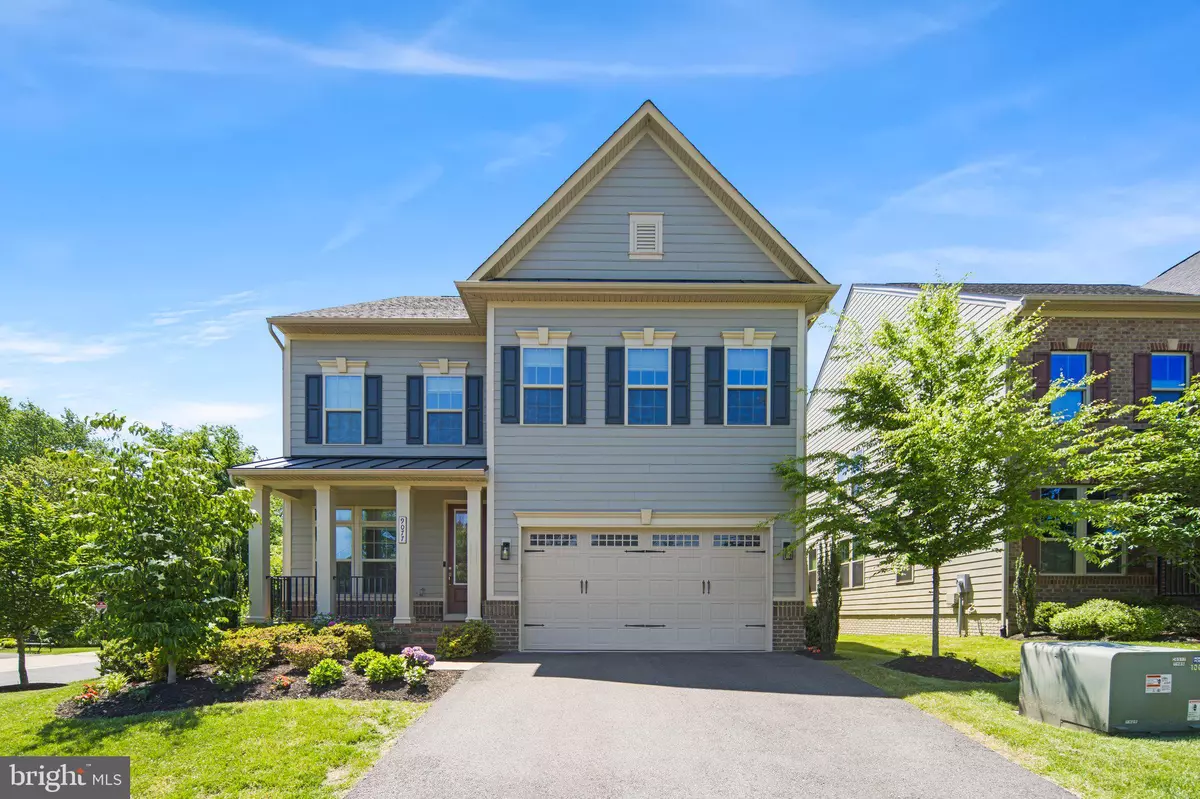$1,560,000
$1,585,000
1.6%For more information regarding the value of a property, please contact us for a free consultation.
6 Beds
6 Baths
6,001 SqFt
SOLD DATE : 08/06/2024
Key Details
Sold Price $1,560,000
Property Type Single Family Home
Sub Type Detached
Listing Status Sold
Purchase Type For Sale
Square Footage 6,001 sqft
Price per Sqft $259
Subdivision Woodson Square
MLS Listing ID VAFX2181890
Sold Date 08/06/24
Style Traditional
Bedrooms 6
Full Baths 5
Half Baths 1
HOA Fees $210/mo
HOA Y/N Y
Abv Grd Liv Area 4,100
Originating Board BRIGHT
Year Built 2017
Annual Tax Amount $15,020
Tax Year 2024
Lot Size 6,881 Sqft
Acres 0.16
Property Description
OPEN HOUSE: Sunday, June 16th from 1:00-4:00pm. Welcome to your dream home! This stunning 4-Level home is full of custom updates and most expensive builder's finishes. The largest house in the neighborhood featuring 4th Level Loft area with aprx. 750 sq feet features an entertainment area, a bedroom and a full bath and office. 4-Foot bump out on three levels, adds aprx. 500 sq feet.
Upon entering, you are welcomed by gleaming hardwood floors that lead you into a seamless open space encompassing large living room, dining area and kitchen.
Step into the heat of the home - a beautifully designed white kitchen with sleek quartz countertops,
stainless steel appliances, a pantry, a coffee bar and a large island with sitting and additional storage.
Venture upstairs to discover four generously-sized bedrooms and three full baths. The primary bedroom is a true retreat, featuring an en-suite bathroom with a luxurious walk-in shower and a double vanity and a tub. Large closets ensure your wardrobe has a place to call home.
The upper-level Loft is a versatile space that included a bedroom, a family room, and a full bath, making it ideal for guests, a home office or an additional living area.
The basement offers a large entertainment area, multi-purpose room with a wet bar, additional bedroom, a full bath and a gym.
CUSTOM UPGRADES:
- Living Room 72" fireplace with custom built-ins and marble accent wall
- Coffee Bar area with a wine cooler
- Quartz Countertops throughout the house, including kitchen and 5.5 bathrooms
- Custom upgraded Primary Bath with premium finishes, massage shower system, and high-end tiles
- Customized Powder Room with marble accent wall and upgraded vanity
- Composite deck with a pergola
- Fully finished basement with a large Gym, an Au Pair Suite, kitchen area and a second Laundry Room
- Radon remediation system was installed in 2023
- Gas Line on the exterior for BBQ
- Electric Car Charger
SCHOOLS: Mantua Elementary with AAP Program & Woodson High pyramid.
LOCATION: Vienna Metro Station (Orange Line) - 1.8 miles away; 1A, 1C Bus Stop - 0.2 miles away; Mosaic District - 1.8 Miles away; Downtown Vienna, VA - 3 miles away, I-66: 1.5 miles away; Pentagon City: 12 miles away.
Location
State VA
County Fairfax
Zoning 150
Rooms
Basement Fully Finished
Interior
Hot Water Natural Gas
Heating Heat Pump(s)
Cooling Central A/C
Fireplace N
Heat Source Natural Gas
Exterior
Parking Features Garage - Front Entry
Garage Spaces 4.0
Water Access N
Accessibility None
Attached Garage 2
Total Parking Spaces 4
Garage Y
Building
Story 4
Foundation Concrete Perimeter
Sewer Public Sewer
Water Public
Architectural Style Traditional
Level or Stories 4
Additional Building Above Grade, Below Grade
New Construction N
Schools
Elementary Schools Mantua
Middle Schools Frost
High Schools Woodson
School District Fairfax County Public Schools
Others
HOA Fee Include Common Area Maintenance,Road Maintenance,Trash
Senior Community No
Tax ID 0484 31 0011
Ownership Fee Simple
SqFt Source Assessor
Special Listing Condition Standard
Read Less Info
Want to know what your home might be worth? Contact us for a FREE valuation!

Our team is ready to help you sell your home for the highest possible price ASAP

Bought with Harrison W Williams • eXp Realty LLC

"My job is to find and attract mastery-based agents to the office, protect the culture, and make sure everyone is happy! "






