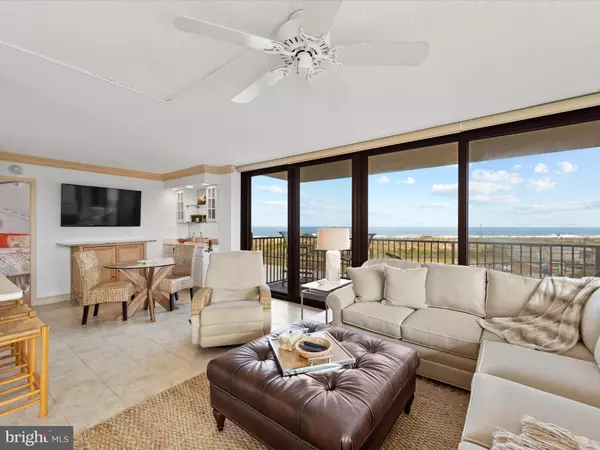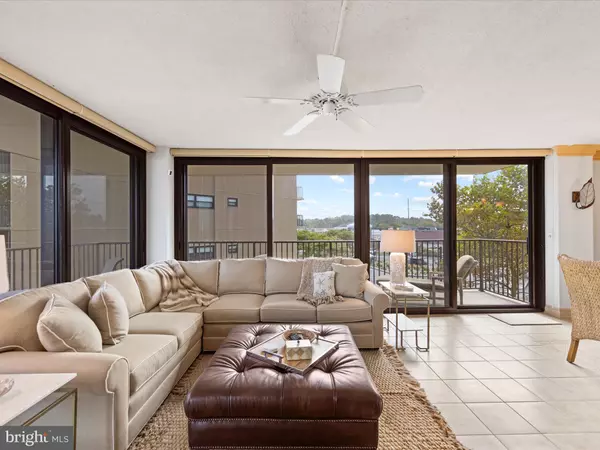$1,369,000
$1,425,000
3.9%For more information regarding the value of a property, please contact us for a free consultation.
3 Beds
3 Baths
1,483 SqFt
SOLD DATE : 11/19/2024
Key Details
Sold Price $1,369,000
Property Type Condo
Sub Type Condo/Co-op
Listing Status Sold
Purchase Type For Sale
Square Footage 1,483 sqft
Price per Sqft $923
Subdivision Sea Colony East
MLS Listing ID DESU2070306
Sold Date 11/19/24
Style Contemporary
Bedrooms 3
Full Baths 2
Half Baths 1
Condo Fees $4,001/qua
HOA Fees $253/qua
HOA Y/N Y
Abv Grd Liv Area 1,483
Originating Board BRIGHT
Year Built 1973
Annual Tax Amount $1,258
Tax Year 2023
Lot Dimensions 0.00 x 0.00
Property Description
Oceanfront living at its finest in Sea Colony! This highly desirable, true 3 bedroom, 2 ½ bath home in the Dover building offers a spacious wrap-around corner balcony with sweeping views of the Atlantic Ocean and shoreline. The open concept kitchen, living and dining areas allow you to soak in these incredible views from all the main living spaces. Thoughtfully updated over the years with new glass sliders, this home is nicely appointed and move-in ready. The oceanfront primary suite provides a peaceful retreat to enjoy spectacular sunrises, while two additional large bedrooms are located at the rear for added privacy. One bedroom is generously sized to accommodate two queen beds, offering plenty of room for family and guests. Lovingly maintained and in excellent condition, this home has not been used as a rental, but offers strong income potential. Sea Colony's premier amenities include a private half-mile guarded beach, indoor and outdoor pools, indoor/outdoor tennis, fitness facilities, jogging/walking paths, playgrounds and more. Experience coastal living at its best!
Location
State DE
County Sussex
Area Baltimore Hundred (31001)
Zoning AR-1
Rooms
Main Level Bedrooms 3
Interior
Interior Features Built-Ins, Ceiling Fan(s), Combination Dining/Living, Crown Moldings, Entry Level Bedroom, Flat, Floor Plan - Open, Kitchen - Galley, Primary Bath(s), Primary Bedroom - Ocean Front, Upgraded Countertops, Window Treatments
Hot Water Electric
Heating Forced Air
Cooling Central A/C
Flooring Ceramic Tile, Engineered Wood
Furnishings Yes
Fireplace N
Heat Source Electric
Laundry Main Floor
Exterior
Exterior Feature Balcony
Parking On Site 1
Amenities Available Basketball Courts, Beach, Elevator, Exercise Room, Fitness Center, Jog/Walk Path, Pool - Indoor, Pool - Outdoor, Sauna, Security, Tennis Courts, Tennis - Indoor, Tot Lots/Playground
Waterfront Y
Waterfront Description Sandy Beach
Water Access Y
Water Access Desc Private Access
View Ocean
Roof Type Metal
Accessibility No Stairs, Level Entry - Main, Elevator
Porch Balcony
Garage N
Building
Story 1
Unit Features Hi-Rise 9+ Floors
Foundation Pillar/Post/Pier
Sewer Public Sewer
Water Public
Architectural Style Contemporary
Level or Stories 1
Additional Building Above Grade, Below Grade
Structure Type Dry Wall
New Construction N
Schools
Elementary Schools Lord Baltimore
Middle Schools Selbyville
High Schools Indian River
School District Indian River
Others
Pets Allowed Y
HOA Fee Include Cable TV,Common Area Maintenance,Ext Bldg Maint,High Speed Internet,Insurance,Lawn Maintenance,Management,Reserve Funds,Road Maintenance,Snow Removal,Trash,Water
Senior Community No
Tax ID 134-17.00-56.02-210S
Ownership Condominium
Special Listing Condition Standard
Pets Description Cats OK, Dogs OK
Read Less Info
Want to know what your home might be worth? Contact us for a FREE valuation!

Our team is ready to help you sell your home for the highest possible price ASAP

Bought with Melissa G Bernstein • RLAH @properties

"My job is to find and attract mastery-based agents to the office, protect the culture, and make sure everyone is happy! "






