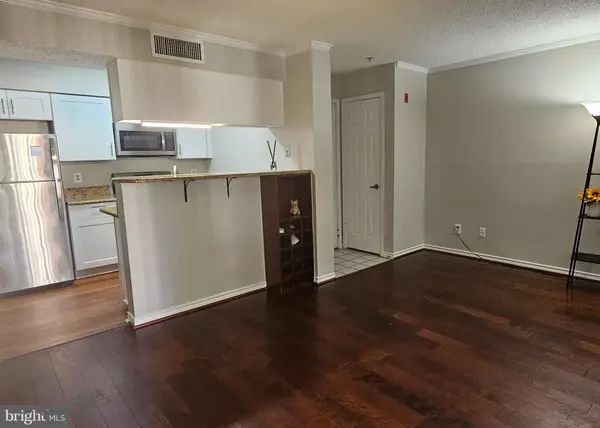Bought with Sahar Y Anwar • Redfin Corporation
$249,000
$259,000
3.9%For more information regarding the value of a property, please contact us for a free consultation.
1 Bed
1 Bath
626 SqFt
SOLD DATE : 08/06/2025
Key Details
Sold Price $249,000
Property Type Single Family Home
Sub Type Unit/Flat/Apartment
Listing Status Sold
Purchase Type For Sale
Square Footage 626 sqft
Price per Sqft $397
Subdivision Fountains At Mclean
MLS Listing ID VAFX2222644
Sold Date 08/06/25
Style Colonial
Bedrooms 1
Full Baths 1
HOA Y/N Y
Abv Grd Liv Area 626
Year Built 1988
Annual Tax Amount $2,958
Tax Year 2025
Property Sub-Type Unit/Flat/Apartment
Source BRIGHT
Property Description
PRICE REDUCED! 1BR/1BA in McLean and Tysons! Discover this spacious 1 Bedroom, 1 Bathroom condo featuring an open floor plan and a private Balcony overlooking a serene courtyard. This unit includes 1 assigned Garage Parking Space in garage, a Hardwood floors, kitchen with stainless appliances and a breakfast bar, plus an in-unit washer and dryer. The large, bedroom features a ceiling fan and a spacious walk-in closet, providing both comfort and convenience. Newer Kitchen cabinets, HVAC replaced in 2024 . Enjoy the great amenities in the association ! Water and Sewer are also included in the condo fees. Prime Commuting Location l Perfectly situated near the Tysons and Spring Hill Metro Stations, offering quick and easy access to Virginia, Maryland, DC, and Dulles Airport. Conveniently located near major transportation routes, including I-495, Route 123, Route 7, and the Dulles Toll Road (Route 267), making commuting effortless. World-Class Shopping, Dining & Entertainment Don't miss this opportunity to own a luxury condo at an affordable price in one of Northern Virginia's most sought-after communities. Ample visitor parking is also available in the lot. Only two buildings in the Fountains complex offer assigned garage parking, elevators, secure entry, and a common courtyard, and THIS unit is in one of them. Welcome home!
Location
State VA
County Fairfax
Zoning 230
Rooms
Main Level Bedrooms 1
Interior
Interior Features Bathroom - Soaking Tub, Ceiling Fan(s), Combination Dining/Living, Floor Plan - Open, Laundry Chute, Wood Floors
Hot Water Electric
Cooling Ceiling Fan(s), Central A/C
Flooring Hardwood, Ceramic Tile
Equipment Disposal, Dishwasher, Dryer, Exhaust Fan, Microwave, Oven/Range - Electric, Refrigerator, Washer
Fireplace N
Window Features Double Pane,Screens
Appliance Disposal, Dishwasher, Dryer, Exhaust Fan, Microwave, Oven/Range - Electric, Refrigerator, Washer
Heat Source Electric
Laundry Dryer In Unit, Washer In Unit
Exterior
Parking Features Covered Parking, Garage Door Opener, Inside Access, Underground
Garage Spaces 1.0
Parking On Site 1
Utilities Available Electric Available
Amenities Available Club House, Common Grounds, Exercise Room, Elevator, Meeting Room, Pool - Outdoor, Sauna, Swimming Pool
Water Access N
Accessibility Elevator
Total Parking Spaces 1
Garage Y
Building
Story 1
Unit Features Garden 1 - 4 Floors
Sewer Public Sewer
Water Public
Architectural Style Colonial
Level or Stories 1
Additional Building Above Grade, Below Grade
New Construction N
Schools
School District Fairfax County Public Schools
Others
HOA Fee Include Trash,Water,Management,Common Area Maintenance
Senior Community No
Tax ID 0293 29060214
Ownership Condominium
Special Listing Condition Standard
Read Less Info
Want to know what your home might be worth? Contact us for a FREE valuation!

Our team is ready to help you sell your home for the highest possible price ASAP

"My job is to find and attract mastery-based agents to the office, protect the culture, and make sure everyone is happy! "






