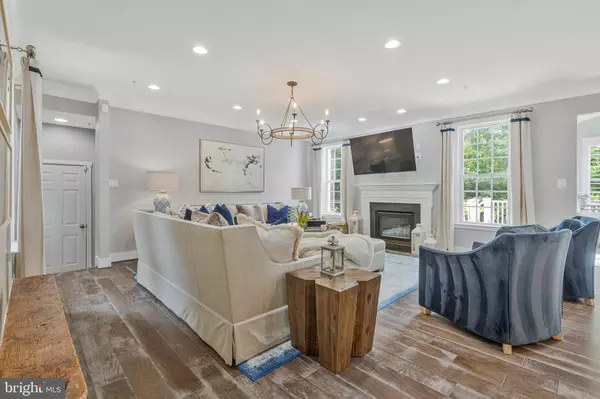Bought with Mona Banes • TTR Sothebys International Realty
$1,205,000
$1,150,000
4.8%For more information regarding the value of a property, please contact us for a free consultation.
4 Beds
5 Baths
8,276 SqFt
SOLD DATE : 09/05/2025
Key Details
Sold Price $1,205,000
Property Type Single Family Home
Sub Type Detached
Listing Status Sold
Purchase Type For Sale
Square Footage 8,276 sqft
Price per Sqft $145
Subdivision Belmont Greene
MLS Listing ID VALO2098732
Sold Date 09/05/25
Style Colonial
Bedrooms 4
Full Baths 4
Half Baths 1
HOA Fees $137/mo
HOA Y/N Y
Abv Grd Liv Area 3,448
Year Built 2001
Available Date 2025-06-20
Annual Tax Amount $8,051
Tax Year 2025
Lot Size 8,276 Sqft
Acres 0.19
Property Sub-Type Detached
Source BRIGHT
Property Description
Gorgeous single-family home in the highly-desired, white picket fence community of Belmont Greene. This 4 bedroom, 4.5 bath former model home has been renovated top to bottom with over 250K worth of updates, including custom cabinetry, wood flooring on all levels, Thermador appliances, wine fridge, oversized kitchen island with vegetable sink and refrigerator drawers as well as an oversized pantry. All bathrooms have been renovated with an additional 3rd bath added on the upper level. Designer paint, high end light fixtures, Southern shutters and more. Fully fenced in backyard backing to green space. Enjoy evenings on the beautiful double porches or hang out in the garage, the garage extra family room or office area. Workout room and additional family room area in the basement with full bath and nonconforming bedroom. This is the largest home in Belmont Greene updates include: new HVAC 2019, roof 2017, sprinkler system, custom drapes, camera system. This is a great community is in walking distance to the WNOD bike trail as well as the school triad of Stonebridge, Trailside and blue-ribbon Belmont station. Close to One Loudoun, the silver line Metro, 267/Greenway, Route 28 and Dulles airport. Don't miss this gem in beautiful Belmont Greene welcome home!
Location
State VA
County Loudoun
Zoning PDH3
Rooms
Basement Walkout Level
Interior
Interior Features Bathroom - Soaking Tub, Bathroom - Stall Shower, Bathroom - Tub Shower, Bathroom - Walk-In Shower, Butlers Pantry, Combination Dining/Living, Combination Kitchen/Dining, Combination Kitchen/Living, Dining Area, Double/Dual Staircase, Family Room Off Kitchen, Floor Plan - Open, Formal/Separate Dining Room, Kitchen - Eat-In, Kitchen - Gourmet, Kitchen - Island, Kitchen - Table Space, Pantry, Primary Bath(s), Recessed Lighting, Sprinkler System, Walk-in Closet(s), Upgraded Countertops, Window Treatments, Wood Floors
Hot Water Natural Gas
Heating Central
Cooling Central A/C
Fireplaces Number 1
Fireplaces Type Gas/Propane, Mantel(s)
Equipment Built-In Microwave, Built-In Range, Dishwasher, Disposal, Dryer - Electric, Extra Refrigerator/Freezer, Icemaker, Microwave, Oven - Wall, Oven/Range - Gas, Range Hood, Refrigerator, Six Burner Stove, Stainless Steel Appliances, Washer, Water Dispenser, Water Heater
Fireplace Y
Appliance Built-In Microwave, Built-In Range, Dishwasher, Disposal, Dryer - Electric, Extra Refrigerator/Freezer, Icemaker, Microwave, Oven - Wall, Oven/Range - Gas, Range Hood, Refrigerator, Six Burner Stove, Stainless Steel Appliances, Washer, Water Dispenser, Water Heater
Heat Source Natural Gas
Laundry Upper Floor
Exterior
Exterior Feature Porch(es), Deck(s)
Parking Features Garage - Front Entry, Garage Door Opener, Inside Access
Garage Spaces 2.0
Water Access N
Accessibility None
Porch Porch(es), Deck(s)
Attached Garage 2
Total Parking Spaces 2
Garage Y
Building
Story 3
Foundation Concrete Perimeter
Sewer Private Sewer
Water Public
Architectural Style Colonial
Level or Stories 3
Additional Building Above Grade, Below Grade
New Construction N
Schools
Middle Schools Trailside
High Schools Stone Bridge
School District Loudoun County Public Schools
Others
Senior Community No
Tax ID 115161280000
Ownership Fee Simple
SqFt Source Assessor
Security Features Exterior Cameras,Security System,Smoke Detector,Sprinkler System - Indoor
Special Listing Condition Standard
Read Less Info
Want to know what your home might be worth? Contact us for a FREE valuation!

Our team is ready to help you sell your home for the highest possible price ASAP


"My job is to find and attract mastery-based agents to the office, protect the culture, and make sure everyone is happy! "






