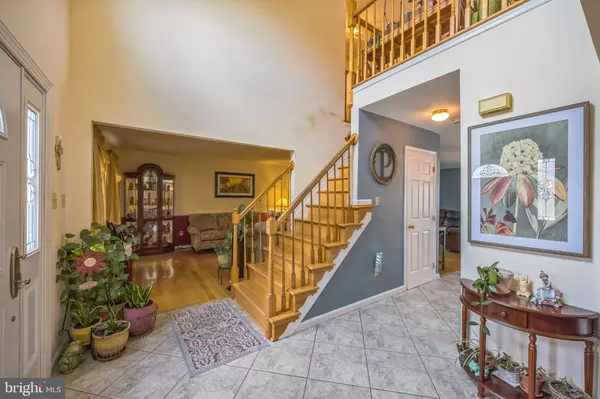Bought with Val F. Nunnenkamp Jr. • Keller Williams Realty - Marlton
$615,000
$575,000
7.0%For more information regarding the value of a property, please contact us for a free consultation.
4 Beds
3 Baths
3,206 SqFt
SOLD DATE : 09/10/2025
Key Details
Sold Price $615,000
Property Type Single Family Home
Sub Type Detached
Listing Status Sold
Purchase Type For Sale
Square Footage 3,206 sqft
Price per Sqft $191
Subdivision Heritage Valley
MLS Listing ID NJGL2059864
Sold Date 09/10/25
Style Colonial
Bedrooms 4
Full Baths 2
Half Baths 1
HOA Y/N N
Year Built 1994
Annual Tax Amount $11,685
Tax Year 2024
Lot Size 10,549 Sqft
Acres 0.24
Lot Dimensions 63.20 x 166.92
Property Sub-Type Detached
Source BRIGHT
Property Description
Welcome to Heritage Valley in Sewell, NJ! This stunning 4-bedroom, 2.5-bath home blends timeless elegance with modern updates, perfect for today's lifestyle. Step inside the two-story foyer and be greeted by abundant natural light, a formal dining room to the right, and a formal living space to the left—ideal for entertaining. The heart of the home is the open-concept kitchen, featuring quartz countertops, stainless steel appliances, a large pantry, and a convenient coffee bar area. The kitchen flows seamlessly into the family room, complete with a cozy gas fireplace. A half bathroom is tucked just off the kitchen for added convenience. Upstairs, the primary suite impresses with vaulted ceilings, a generous walk-in closet, and a spa-like en suite bath with a soaking tub. Three additional bedrooms and a full bathroom complete the upper level. The partially finished basement offers endless possibilities for customization—home gym, playroom, or additional living space. Step outside to your own private oasis: a gorgeous backyard with a concrete patio for seating and a beautifully paved in-ground pool, perfect for summer gatherings. Located in the sought-after Heritage Valley neighborhood, this home combines comfort, style, and convenience in one incredible package.
Location
State NJ
County Gloucester
Area Washington Twp (20818)
Zoning PR1
Rooms
Other Rooms Living Room, Dining Room, Primary Bedroom, Bedroom 2, Bedroom 3, Kitchen, Family Room, Bedroom 1, Other
Basement Full, Partially Finished
Interior
Interior Features Primary Bath(s), Kitchen - Island, Butlers Pantry, Sprinkler System, Kitchen - Eat-In
Hot Water Natural Gas
Heating Forced Air
Cooling Central A/C
Flooring Ceramic Tile, Carpet, Hardwood
Fireplaces Number 1
Equipment Oven - Self Cleaning, Dishwasher, Refrigerator
Fireplace Y
Appliance Oven - Self Cleaning, Dishwasher, Refrigerator
Heat Source Natural Gas
Laundry Main Floor
Exterior
Parking Features Other
Garage Spaces 2.0
Pool In Ground
Water Access N
Roof Type Shingle
Accessibility None
Attached Garage 2
Total Parking Spaces 2
Garage Y
Building
Lot Description Cul-de-sac, Front Yard, Rear Yard, SideYard(s)
Story 2
Foundation Block
Sewer Public Sewer
Water Public
Architectural Style Colonial
Level or Stories 2
Additional Building Above Grade, Below Grade
Structure Type Cathedral Ceilings
New Construction N
Schools
Elementary Schools Hurffville E.S.
Middle Schools Chestnut Ridge M.S.
High Schools Washington Twp. H.S.
School District Washington Township
Others
Senior Community No
Tax ID 18-00054 14-00035
Ownership Fee Simple
SqFt Source Assessor
Security Features Security System
Acceptable Financing Conventional, FHA, VA, Cash
Listing Terms Conventional, FHA, VA, Cash
Financing Conventional,FHA,VA,Cash
Special Listing Condition Standard
Read Less Info
Want to know what your home might be worth? Contact us for a FREE valuation!

Our team is ready to help you sell your home for the highest possible price ASAP


"My job is to find and attract mastery-based agents to the office, protect the culture, and make sure everyone is happy! "






