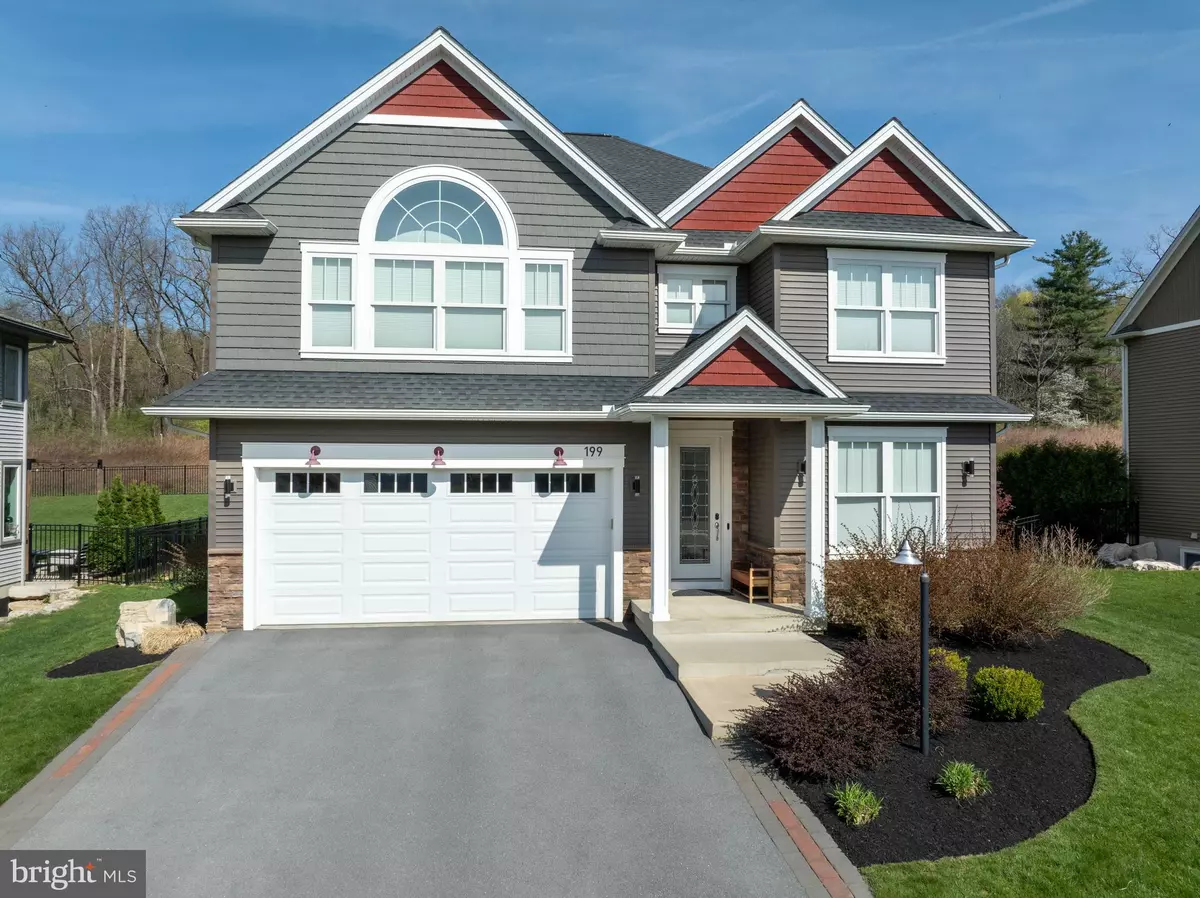Bought with Nicole S. Hoover • Kissinger, Bigatel & Brower
$831,000
$879,000
5.5%For more information regarding the value of a property, please contact us for a free consultation.
5 Beds
5 Baths
4,050 SqFt
SOLD DATE : 09/24/2025
Key Details
Sold Price $831,000
Property Type Single Family Home
Sub Type Detached
Listing Status Sold
Purchase Type For Sale
Square Footage 4,050 sqft
Price per Sqft $205
Subdivision Rockey Ridge
MLS Listing ID PACE2513902
Sold Date 09/24/25
Style Contemporary,Traditional
Bedrooms 5
Full Baths 4
Half Baths 1
HOA Y/N N
Abv Grd Liv Area 3,250
Year Built 2019
Annual Tax Amount $8,899
Tax Year 2024
Lot Size 9,583 Sqft
Acres 0.22
Lot Dimensions 0.00 x 0.00
Property Sub-Type Detached
Source BRIGHT
Property Description
Don't miss this stunning home in Rockey Ridge that will surprise you with space! The highlight of this open-concept home is the kitchen which features two 5 foot quartz/granite islands for an impressive and functional cooking and dining experience. There is storage for everything with all the custom cabinetry and tons of natural light throughout the space with the oversized windows. The front of the house offers a half bath and office/living room while the family room features a wall of tile with cozy fireplace. There is custom tilework in every bathroom, beautiful light fixtures, custom wainscoting and so much more. The second floor features a primary suite with spacious walk-in closet and custom bathroom while two other bedrooms share a jack-and-jill bath and the other bedroom has it's own en-suite as well. If that's not enough space, head to the basement where you'll find another large bedroom, full bath, oversized windows providing tons of natural light, custom bar area, large rec room, and tons of space for additional storage. The home also features an electric car charger in the garage, fenced yard, custom blinds and two water heaters. Meticulously maintained and ready for its new owner!
Location
State PA
County Centre
Area Harris Twp (16425)
Zoning R
Rooms
Other Rooms Living Room, Dining Room, Primary Bedroom, Bedroom 2, Bedroom 3, Bedroom 4, Kitchen, Foyer, Great Room, Laundry, Mud Room, Office, Primary Bathroom, Full Bath, Half Bath, Additional Bedroom
Basement Full
Interior
Hot Water Electric
Heating Heat Pump(s)
Cooling Central A/C
Fireplaces Number 1
Fireplaces Type Electric
Equipment Built-In Microwave, Dishwasher, Dryer, Refrigerator, Stove, Washer
Fireplace Y
Appliance Built-In Microwave, Dishwasher, Dryer, Refrigerator, Stove, Washer
Heat Source Electric
Laundry Upper Floor
Exterior
Exterior Feature Patio(s), Porch(es)
Parking Features Garage - Front Entry
Garage Spaces 2.0
Water Access N
Roof Type Shingle
Accessibility None
Porch Patio(s), Porch(es)
Road Frontage Boro/Township
Attached Garage 2
Total Parking Spaces 2
Garage Y
Building
Story 2
Foundation Block, Other
Sewer Public Sewer
Water Public
Architectural Style Contemporary, Traditional
Level or Stories 2
Additional Building Above Grade, Below Grade
New Construction N
Schools
School District State College Area
Others
Pets Allowed Y
Senior Community No
Tax ID 25-408-,304-,0000-
Ownership Fee Simple
SqFt Source 4050
Acceptable Financing Cash, Conventional, VA
Listing Terms Cash, Conventional, VA
Financing Cash,Conventional,VA
Special Listing Condition Standard
Pets Allowed No Pet Restrictions
Read Less Info
Want to know what your home might be worth? Contact us for a FREE valuation!

Our team is ready to help you sell your home for the highest possible price ASAP


"My job is to find and attract mastery-based agents to the office, protect the culture, and make sure everyone is happy! "






