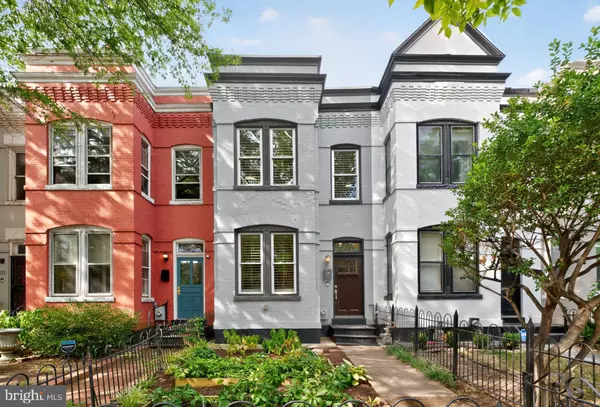Bought with Thomas H Snow • Real Broker, LLC
$975,000
$950,000
2.6%For more information regarding the value of a property, please contact us for a free consultation.
2 Beds
3 Baths
1,688 SqFt
SOLD DATE : 09/25/2025
Key Details
Sold Price $975,000
Property Type Townhouse
Sub Type Interior Row/Townhouse
Listing Status Sold
Purchase Type For Sale
Square Footage 1,688 sqft
Price per Sqft $577
Subdivision Capitol Hill
MLS Listing ID DCDC2220654
Sold Date 09/25/25
Style Victorian
Bedrooms 2
Full Baths 2
Half Baths 1
HOA Y/N N
Abv Grd Liv Area 1,688
Year Built 1905
Annual Tax Amount $7,538
Tax Year 2024
Lot Size 882 Sqft
Acres 0.02
Property Sub-Type Interior Row/Townhouse
Source BRIGHT
Property Description
BAYFRONT BEAUTY, BUCOLIC BLOCK, AND BUMP-UP BONUS! Along one of the Hill's loveliest tree-lined avenues – just steps to Safeway, Metro or Lincoln Park – discover a fully re-imagined and renovated residence behind a classic bay-front Victorian façade. Inside, a modern vision: wide-open dining and living spaces with a gourmet kitchen seamlessly flowing out French doors to a pristine deck and stone patio. Upstairs, two bedrooms including vaulted front primary suite, hall bath, laundry, and serene second BR at the back.
But wait – there's MORE: Ascend the sky-lit EXTRA FLIGHT to savor the loft – a den/office flooded with sunlight with sliding door step-out to the secret roof deck. After a dreamy day in this tree-top office, enjoy sunset cocktails or stargazing over the river ridgeline!
Visit the open house FRIDAY (5-7p) or SATURDAY/SUNDAY (1-3p). Busy this weekend? CALL us for a private tour today!
Location
State DC
County Washington
Zoning RF-1
Direction Northeast
Interior
Interior Features Combination Dining/Living, Combination Kitchen/Dining, Floor Plan - Open, Recessed Lighting, Walk-in Closet(s), Wood Floors
Hot Water Natural Gas
Heating Forced Air
Cooling Central A/C
Flooring Hardwood
Fireplaces Number 2
Furnishings No
Fireplace Y
Window Features Double Hung,Double Pane,Energy Efficient
Heat Source Natural Gas
Laundry Has Laundry
Exterior
Exterior Feature Deck(s)
Fence Privacy
Utilities Available Under Ground
Water Access N
View City
Roof Type Rubber,Asphalt
Accessibility None
Porch Deck(s)
Garage N
Building
Story 3
Foundation Concrete Perimeter
Sewer Public Sewer
Water Public
Architectural Style Victorian
Level or Stories 3
Additional Building Above Grade, Below Grade
Structure Type 9'+ Ceilings,Brick,Dry Wall
New Construction N
Schools
Elementary Schools Watkins
Middle Schools Stuart-Hobson
School District District Of Columbia Public Schools
Others
Pets Allowed Y
Senior Community No
Tax ID 1042/E/0049
Ownership Fee Simple
SqFt Source 1688
Acceptable Financing Cash, Conventional, Negotiable, VA
Horse Property N
Listing Terms Cash, Conventional, Negotiable, VA
Financing Cash,Conventional,Negotiable,VA
Special Listing Condition Standard
Pets Allowed No Pet Restrictions
Read Less Info
Want to know what your home might be worth? Contact us for a FREE valuation!

Our team is ready to help you sell your home for the highest possible price ASAP


"My job is to find and attract mastery-based agents to the office, protect the culture, and make sure everyone is happy! "






