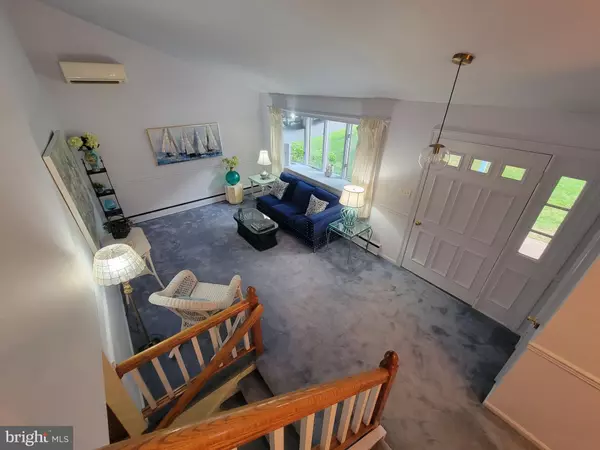Bought with John C Williams • VRA Realty
$430,000
$425,000
1.2%For more information regarding the value of a property, please contact us for a free consultation.
4 Beds
2 Baths
2,550 SqFt
SOLD DATE : 09/24/2025
Key Details
Sold Price $430,000
Property Type Single Family Home
Sub Type Detached
Listing Status Sold
Purchase Type For Sale
Square Footage 2,550 sqft
Price per Sqft $168
Subdivision Woodland Park
MLS Listing ID DENC2087440
Sold Date 09/24/25
Style Split Level
Bedrooms 4
Full Baths 1
Half Baths 1
HOA Fees $8/ann
HOA Y/N Y
Abv Grd Liv Area 1,726
Year Built 1960
Available Date 2025-08-15
Annual Tax Amount $2,419
Tax Year 2024
Lot Size 0.320 Acres
Acres 0.32
Lot Dimensions 70.00 x 189.00
Property Sub-Type Detached
Source BRIGHT
Property Description
***Major $25,000 Price Reduction!!!
Open Sunday Sept 7th** 1:00 - 3:00 pm.
Outstanding, Expanded, One of a Kind, Woodland Park Split Level now available for Immediate Occupancy!! Greeted at first by the Charming Covered Front Porch, upon entering you will be instantly captivated by the Spacious Living and Dining Room Combination with 12 foot Ceiling!! The adjacent, Large 22'x9' Eat-in Kitchen features Updated Cabinets, Recessed Lighting, Corian Countertops and Laminate Flooring!! Second Floor Primary Bedroom has been Expanded to a Whopping 20'x13' before you even get to the Twin Walk-in Closets!! Bedrooms 2 and 3 have Exposed Hardwood Floors and the Gorgeous Remodeled Full Bath with Skylight, Tub Shower offers Beautiful Custom Tile Work that's sure to Please!! The Expanded Lower Level Family Room measures an Amazing 25 x 24 feet of space and comes complete with a Romantic Wood Burning Stove and an Adjacent Spectacular 3 Season Sun Room with Beautiful Tile Flooring. Completing this level is the Office/4th Bedroom with it's own En-Suite Powder Room. Another half flight of stairs below is a Wonderful Storage/Recreation area with an Adjacent Separate Laundry/Utility Area. But wait, There's a Whole Lot More!! The Attached 1 Car Garage is Unlike Any you will find in this Area!! It measures an Incredible 36'x15' and has a 36'x15' Second Floor above the Garage. Perfect for any Hobby, Workshop or Additional Office Space. All this on a Premium Wooded Lot Overlooking The Little Mill Creek. It just doesn't get any better than this! Better Hurry!! Will Not Last!!
Location
State DE
County New Castle
Area Elsmere/Newport/Pike Creek (30903)
Zoning NC6.5
Rooms
Other Rooms Living Room, Dining Room, Primary Bedroom, Bedroom 2, Bedroom 3, Bedroom 4, Kitchen, Family Room, Sun/Florida Room, Laundry, Bathroom 1
Basement Partial, Partially Finished
Interior
Hot Water Natural Gas
Heating Hot Water
Cooling Central A/C
Fireplace N
Heat Source Natural Gas
Exterior
Parking Features Garage - Front Entry, Oversized, Garage Door Opener, Additional Storage Area, Inside Access
Garage Spaces 3.0
Water Access N
View Trees/Woods, Creek/Stream
Accessibility None
Attached Garage 3
Total Parking Spaces 3
Garage Y
Building
Story 1.5
Foundation Block
Sewer Public Sewer
Water Public
Architectural Style Split Level
Level or Stories 1.5
Additional Building Above Grade, Below Grade
New Construction N
Schools
School District Red Clay Consolidated
Others
Senior Community No
Tax ID 07-034.20-400
Ownership Fee Simple
SqFt Source 2550
Special Listing Condition Standard
Read Less Info
Want to know what your home might be worth? Contact us for a FREE valuation!

Our team is ready to help you sell your home for the highest possible price ASAP


"My job is to find and attract mastery-based agents to the office, protect the culture, and make sure everyone is happy! "






