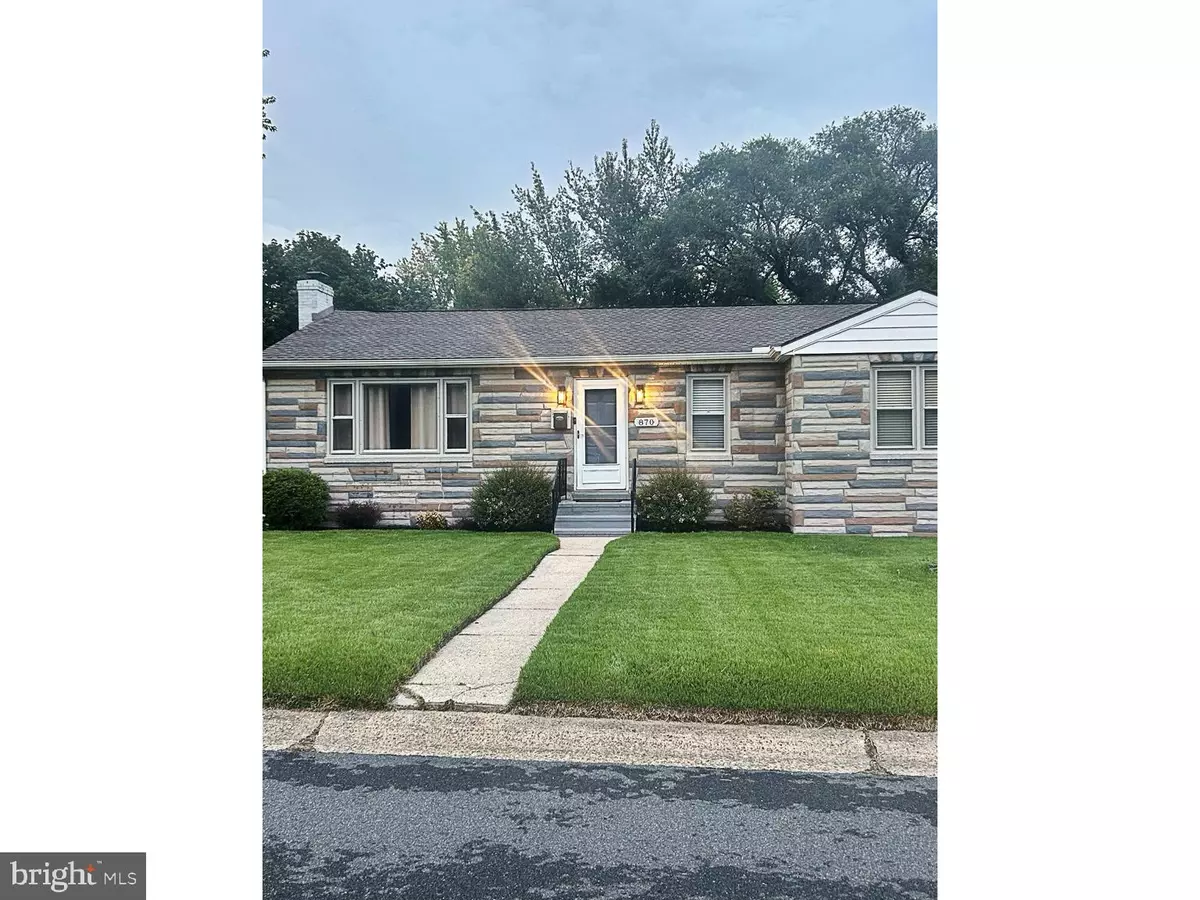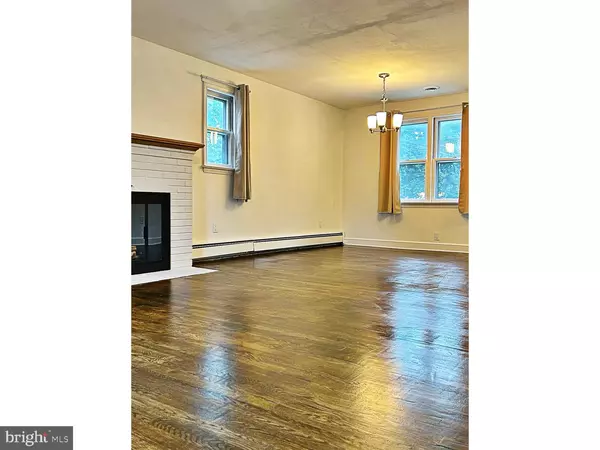Bought with Michael Aldridge • Compass
$289,900
$289,900
For more information regarding the value of a property, please contact us for a free consultation.
4 Beds
1 Bath
1,748 SqFt
SOLD DATE : 09/29/2025
Key Details
Sold Price $289,900
Property Type Single Family Home
Sub Type Detached
Listing Status Sold
Purchase Type For Sale
Square Footage 1,748 sqft
Price per Sqft $165
Subdivision Edgehill
MLS Listing ID DEKT2040272
Sold Date 09/29/25
Style Ranch/Rambler
Bedrooms 4
Full Baths 1
HOA Y/N N
Abv Grd Liv Area 1,398
Year Built 1958
Annual Tax Amount $1,365
Tax Year 2024
Lot Size 7,710 Sqft
Acres 0.18
Lot Dimensions 62.00 x 130.00
Property Sub-Type Detached
Source BRIGHT
Property Description
Everything you need.....AND MORE! Four bedroom, 1 bath with partially finished basement and detached two car garage in Edgehill Acres! Rarely will you find a home this meticulously maintained. Gorgeous hardwood flooring and vinyl plank through most of the main level with carpet in the bedrooms. Generously sized kitchen with sunroom. Open living area with wood burning fireplace that was recently serviced and repointed, ready to go for cozy winter nights. Owners recently had a heat pump installed but also retained the gas baseboard heat so you have the efficiency of a heat pump, but when it is really cold, you have the added back up of the gas baseboard heat to keep you warm. Basement houses the fourth bedroom with egress and a finished entertaining area. There is more space to finish to your liking as well! Behind the house there is driveway parking and a two car detached garage as well as a fully fenced back yard with privacy fence. The amenities, area, condition, and price cannot be beat! Snag this one up today!
Location
State DE
County Kent
Area Capital (30802)
Zoning R8
Rooms
Other Rooms Living Room, Dining Room, Primary Bedroom, Bedroom 2, Bedroom 3, Kitchen, Family Room, Bedroom 1, Other, Attic
Basement Full, Partially Finished
Main Level Bedrooms 3
Interior
Interior Features Kitchen - Eat-In
Hot Water Electric
Heating Forced Air, Baseboard - Hot Water
Cooling Central A/C
Flooring Wood, Fully Carpeted, Tile/Brick
Fireplaces Number 1
Fireplaces Type Brick, Wood
Equipment Refrigerator, Dishwasher, Microwave, Dryer, Washer, Oven/Range - Electric
Fireplace Y
Appliance Refrigerator, Dishwasher, Microwave, Dryer, Washer, Oven/Range - Electric
Heat Source Natural Gas, Electric
Laundry Main Floor
Exterior
Exterior Feature Porch(es)
Parking Features Garage Door Opener
Garage Spaces 2.0
Fence Privacy
Water Access N
Roof Type Shingle
Accessibility None
Porch Porch(es)
Total Parking Spaces 2
Garage Y
Building
Lot Description Front Yard, Rear Yard, SideYard(s)
Story 1
Foundation Permanent
Sewer Public Sewer
Water Public
Architectural Style Ranch/Rambler
Level or Stories 1
Additional Building Above Grade, Below Grade
New Construction N
Schools
High Schools Dover
School District Capital
Others
Senior Community No
Tax ID ED-05-06818-04-5500-000
Ownership Fee Simple
SqFt Source 1748
Acceptable Financing Conventional, VA, FHA 203(b)
Listing Terms Conventional, VA, FHA 203(b)
Financing Conventional,VA,FHA 203(b)
Special Listing Condition Standard
Read Less Info
Want to know what your home might be worth? Contact us for a FREE valuation!

Our team is ready to help you sell your home for the highest possible price ASAP


"My job is to find and attract mastery-based agents to the office, protect the culture, and make sure everyone is happy! "






