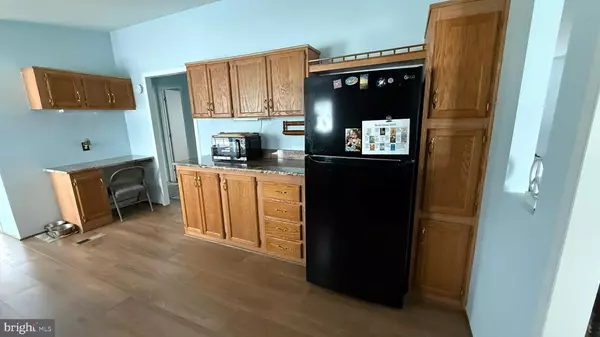Bought with Thomas John Reustle Jr. • Coldwell Banker Realty
$135,000
$135,000
For more information regarding the value of a property, please contact us for a free consultation.
3 Beds
2 Baths
1,680 SqFt
SOLD DATE : 10/01/2025
Key Details
Sold Price $135,000
Property Type Manufactured Home
Sub Type Manufactured
Listing Status Sold
Purchase Type For Sale
Square Footage 1,680 sqft
Price per Sqft $80
Subdivision Pheasant Ridge Mhp
MLS Listing ID PALA2074354
Sold Date 10/01/25
Style Modular/Pre-Fabricated
Bedrooms 3
Full Baths 2
HOA Y/N N
Abv Grd Liv Area 1,680
Year Built 1998
Annual Tax Amount $982
Tax Year 2025
Lot Dimensions 0.00 x 0.00
Property Sub-Type Manufactured
Source BRIGHT
Property Description
Oct 1 occupancy desired - Recently updated - both bathrooms have tile showers - 1 floor living - fireplace in living room - Fleetwood 3 beds, 2 baths (over 1680 sq ft) in Pheasant Ridge community. $850/mo lot rent includes trash. Pet friendly rules. All ages community. Optional 1 year home warranty available. All appliances included. Comcast TV, UGI gas and PP&L electric available. Walk to park, pharmacy, bank, grocery store nearby. Public bus route nearby. see 30 pics!
Location
State PA
County Lancaster
Area Manor Twp (10541)
Zoning RESIDENTIAL- MOBILE HOME
Rooms
Main Level Bedrooms 3
Interior
Hot Water Electric
Heating Forced Air
Cooling Central A/C
Fireplaces Number 1
Equipment Dishwasher, Oven/Range - Gas, Washer, Dryer, Refrigerator
Fireplace Y
Appliance Dishwasher, Oven/Range - Gas, Washer, Dryer, Refrigerator
Heat Source Natural Gas
Laundry Dryer In Unit, Washer In Unit
Exterior
Exterior Feature Porch(es)
Garage Spaces 2.0
Amenities Available Club House, Basketball Courts, Jog/Walk Path, Tot Lots/Playground, Swimming Pool
Water Access N
Roof Type Shingle
Accessibility 32\"+ wide Doors
Porch Porch(es)
Total Parking Spaces 2
Garage N
Building
Lot Description Rented Lot
Story 1
Sewer Public Sewer
Water Public
Architectural Style Modular/Pre-Fabricated
Level or Stories 1
Additional Building Above Grade, Below Grade
New Construction N
Schools
Middle Schools Manor
High Schools Penn Manor
School District Penn Manor
Others
Pets Allowed Y
HOA Fee Include Trash,Recreation Facility,Pool(s)
Senior Community No
Tax ID 410-98542-3-0500
Ownership Ground Rent
SqFt Source 1680
Acceptable Financing Cash, Other
Listing Terms Cash, Other
Financing Cash,Other
Special Listing Condition Standard
Pets Allowed Breed Restrictions, Number Limit
Read Less Info
Want to know what your home might be worth? Contact us for a FREE valuation!

Our team is ready to help you sell your home for the highest possible price ASAP


"My job is to find and attract mastery-based agents to the office, protect the culture, and make sure everyone is happy! "






