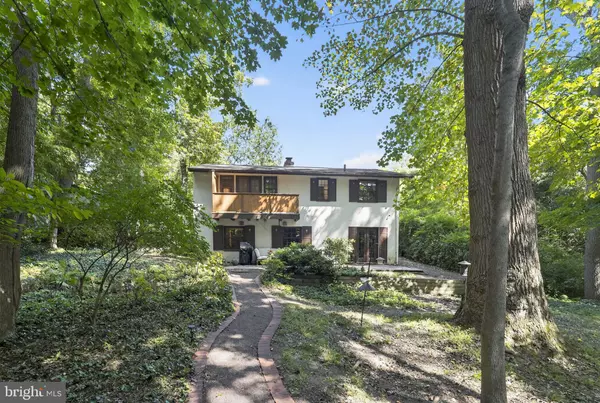Bought with Jennifer Daywalt • Better Homes and Gardens Real Estate Phoenixville
$715,000
$715,000
For more information regarding the value of a property, please contact us for a free consultation.
4 Beds
2 Baths
2,876 SqFt
SOLD DATE : 11/03/2025
Key Details
Sold Price $715,000
Property Type Single Family Home
Sub Type Detached
Listing Status Sold
Purchase Type For Sale
Square Footage 2,876 sqft
Price per Sqft $248
Subdivision Ambler
MLS Listing ID PAMC2154752
Sold Date 11/03/25
Style Split Level
Bedrooms 4
Full Baths 2
HOA Y/N N
Abv Grd Liv Area 2,226
Year Built 1965
Annual Tax Amount $6,672
Tax Year 2025
Lot Size 0.545 Acres
Acres 0.55
Lot Dimensions 160.00 x 0.00
Property Sub-Type Detached
Source BRIGHT
Property Description
Welcome to 157 Edgewood Dr, a truly special home tucked away at the end of a quiet cul-de-sac in Ambler Borough. Set on over half an acre and bordered by 9 acres of preserved parkland, this property offers rare privacy just a short walk from Ambler's vibrant downtown. Custom-built in 1965, this truly special home blends timeless craftsmanship with unique Swiss-inspired architectural details, including hand-carved woodwork, bronze and iron accents, and a striking, old-world entryway. Inside, the charm continues with warm hardwood floors, a cozy living room, and a kitchen with original built-ins. The spacious family room is a standout, featuring a wood-burning fireplace, beamed ceiling, brick flooring, and French doors leading to the patio and large backyard. Four bedrooms include a large primary suite with vaulted ceiling, walk-through closet, ensuite bath, and private balcony overlooking the grounds. Additional highlights include a wine cellar, large laundry/mudroom, large custom shed, and an attached two-car garage with driveway. With its combination of character, space, and walkability, this home is a one-of-a-kind retreat in a prime location.
Location
State PA
County Montgomery
Area Ambler Boro (10601)
Zoning R1A
Interior
Hot Water Electric
Heating Forced Air
Cooling Central A/C
Flooring Tile/Brick, Hardwood
Fireplaces Number 1
Fireplace Y
Heat Source Electric
Exterior
Parking Features Additional Storage Area
Garage Spaces 2.0
Water Access N
Accessibility None
Attached Garage 2
Total Parking Spaces 2
Garage Y
Building
Story 3
Foundation Concrete Perimeter
Above Ground Finished SqFt 2226
Sewer Public Sewer
Water Public
Architectural Style Split Level
Level or Stories 3
Additional Building Above Grade, Below Grade
New Construction N
Schools
Middle Schools Wissahickon
High Schools Wissahickon Senior
School District Wissahickon
Others
Senior Community No
Tax ID 01-00-01306-007
Ownership Fee Simple
SqFt Source 2876
Acceptable Financing Cash, Conventional, FHA, VA
Listing Terms Cash, Conventional, FHA, VA
Financing Cash,Conventional,FHA,VA
Special Listing Condition Standard
Read Less Info
Want to know what your home might be worth? Contact us for a FREE valuation!

Our team is ready to help you sell your home for the highest possible price ASAP


"My job is to find and attract mastery-based agents to the office, protect the culture, and make sure everyone is happy! "






