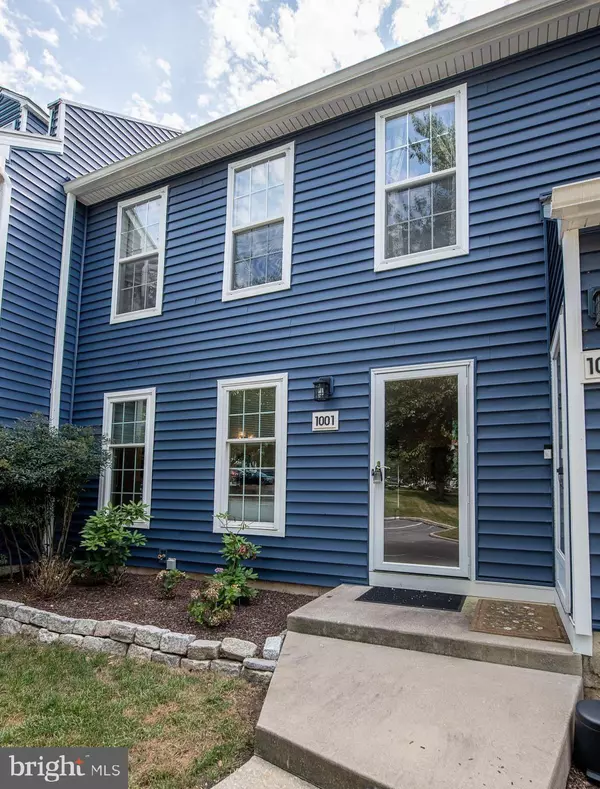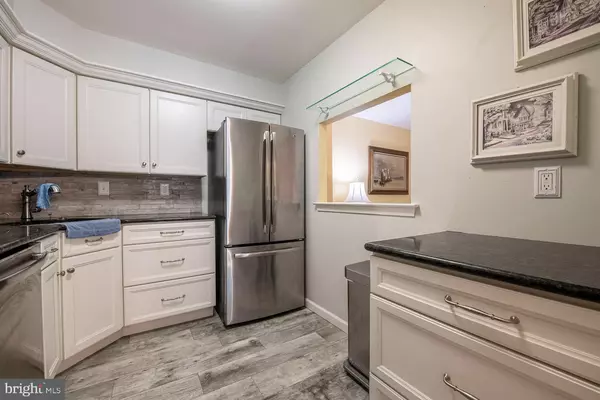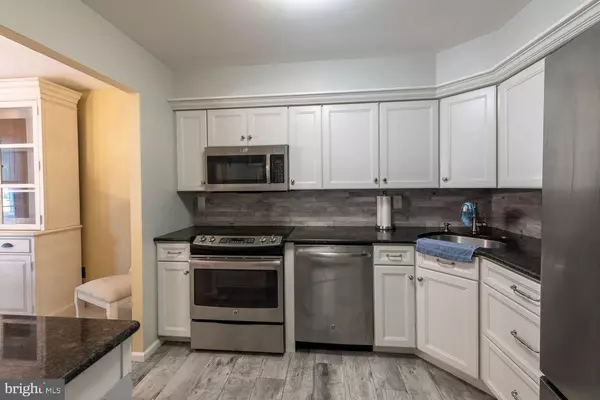Bought with Gabriel Jimenez • VRA Realty
$313,500
$324,900
3.5%For more information regarding the value of a property, please contact us for a free consultation.
2 Beds
2 Baths
1,900 SqFt
SOLD DATE : 11/19/2025
Key Details
Sold Price $313,500
Property Type Condo
Sub Type Condo/Co-op
Listing Status Sold
Purchase Type For Sale
Square Footage 1,900 sqft
Price per Sqft $165
Subdivision Exton Station
MLS Listing ID PACT2102708
Sold Date 11/19/25
Style Colonial,Traditional
Bedrooms 2
Full Baths 2
Condo Fees $415/mo
HOA Y/N N
Abv Grd Liv Area 950
Year Built 1987
Available Date 2025-08-16
Annual Tax Amount $2,756
Tax Year 2024
Lot Dimensions 0.00 x 0.00
Property Sub-Type Condo/Co-op
Source BRIGHT
Property Description
MAJOR PRICE IMPROVEMENT. Located in award-winning West Chester Area School District! NEW neutral wall-to-wall carpeting and a NEW whole-house neutral re-paint. MAIN LEVEL: Good-sized living room and dining spaces, white and grey updated kitchen with ceramic tile floor and look-through, 2 bedrooms both with updated en suite full bathrooms. The primary suite consists of a large walk-in closet, big en suite and sliders out onto your own private deck. Head downstairs to your full, finished LOWER LEVEL with ceramic tile floors and white walls and new drop ceiling. Nice washer and dryer appliances included. Enjoy a bonus room with door you could use as another bedroom, home office or for even more storage space. Check out all the amazing amenities of Exton Station which are within easy walking distance from our 1001 Roundhouse Court. 5 minutes to all the shopping Exton has to offer and major routes 202 and 30 bypass. 15 minutes to West Chester Borough. Schedule your tour today!
Location
State PA
County Chester
Area West Whiteland Twp (10341)
Zoning RES
Rooms
Other Rooms Living Room, Dining Room, Primary Bedroom, Bedroom 2, Kitchen, Den, Laundry, Bathroom 2, Bonus Room, Primary Bathroom
Basement Full, Fully Finished, Improved, Interior Access, Space For Rooms
Main Level Bedrooms 2
Interior
Interior Features Bathroom - Stall Shower, Bathroom - Walk-In Shower, Breakfast Area, Built-Ins, Carpet, Combination Dining/Living, Dining Area, Entry Level Bedroom, Upgraded Countertops, Walk-in Closet(s), Window Treatments
Hot Water Natural Gas
Heating Forced Air
Cooling Central A/C
Flooring Carpet, Ceramic Tile
Equipment Dishwasher, Dryer, Oven - Self Cleaning, Refrigerator, Stainless Steel Appliances, Washer
Fireplace N
Window Features Energy Efficient,Insulated
Appliance Dishwasher, Dryer, Oven - Self Cleaning, Refrigerator, Stainless Steel Appliances, Washer
Heat Source Natural Gas
Laundry Lower Floor
Exterior
Garage Spaces 2.0
Parking On Site 2
Amenities Available Pool - Outdoor, Tennis Courts, Tot Lots/Playground, Jog/Walk Path, Basketball Courts, Club House
Water Access N
Roof Type Pitched,Shingle
Accessibility None
Total Parking Spaces 2
Garage N
Building
Story 1
Unit Features Garden 1 - 4 Floors
Above Ground Finished SqFt 950
Sewer Public Sewer
Water Public
Architectural Style Colonial, Traditional
Level or Stories 1
Additional Building Above Grade, Below Grade
New Construction N
Schools
Elementary Schools Exton
Middle Schools J.R. Fugett
High Schools West Chester East
School District West Chester Area
Others
Pets Allowed Y
HOA Fee Include Common Area Maintenance,Snow Removal,Lawn Maintenance,Ext Bldg Maint,Trash
Senior Community No
Tax ID 41-05 -0674
Ownership Condominium
SqFt Source 1900
Acceptable Financing Cash, Conventional, FHA, VA
Listing Terms Cash, Conventional, FHA, VA
Financing Cash,Conventional,FHA,VA
Special Listing Condition Standard
Pets Allowed No Pet Restrictions
Read Less Info
Want to know what your home might be worth? Contact us for a FREE valuation!

Our team is ready to help you sell your home for the highest possible price ASAP


"My job is to find and attract mastery-based agents to the office, protect the culture, and make sure everyone is happy! "






